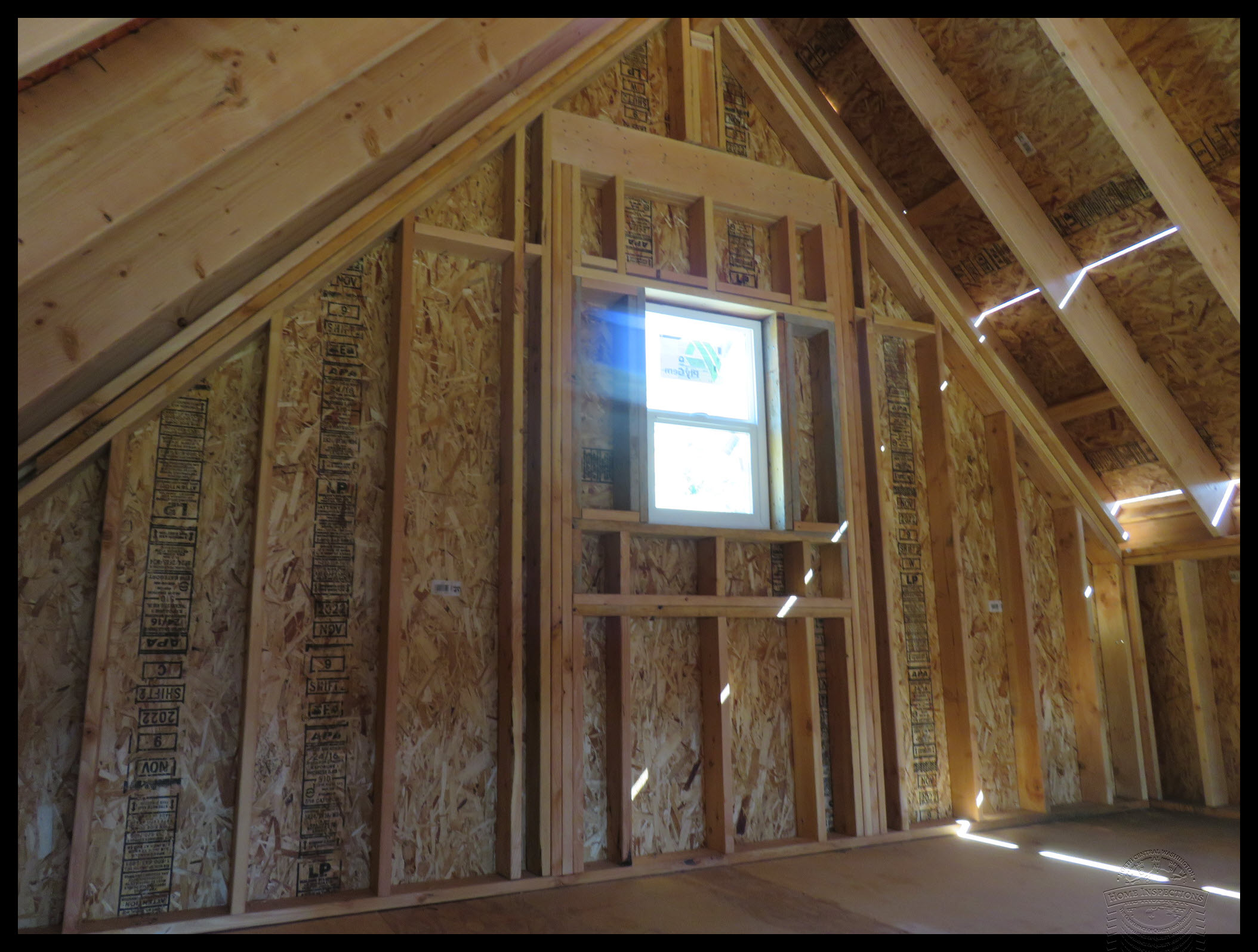Lofty Thoughts – Emergency Escape and Rescue Openings


With the cost per square foot in residential construction reaching new uncharted territory affordable housing is becoming tougher and tougher to come by.
Many are choosing to use tiny home principles when building their new home and ADU (Additional Dwelling Units).
One item is the “LOFT”, more importantly the sleeping loft. When incorporating a sleeping loft into your design you must meet a variety of requirements.
But the most important one is your Emergency Escape and Rescue Opening (EERO). None of us really think about when disaster strikes but it is something that needs to be planned for, Unfortunately emergencies occur and we need a viable escape opening.
Here in this build you can see that they had the window framed out to install a proper EERO window but at some point this changed. Are we now calling this storage? Or is this a bait and switch?
People often do not think of the ramifications of these decisions till it is too late. In this specific scenario they had room to add the window to the gable end wall but often in these lofts you will need a roof access window due to the ceiling height.
So here is a little primer on the requirements from Washington State on sleeping loft windows.
From the 2021 IRC Washington Administrative Code (WAC) effective July 1 2023
Section R327—Sleeping lofts.
R327.5 Emergency escape and rescue openings. An egress roof access window shall be installed in each sleeping loft and shall be deemed to meet the requirements of Section R310 where installed such that the bottom of the opening is not more than 44 inches (1118 mm) above the sleeping loft floor, provided the egress roof access window complies with the minimum opening area requirements of Section R310.2.1.
From the 2018 IRC-
R310.1 Emergency Escape and Rescue Opening Required
Basements, habitable attics and every sleeping room shall have not less than one operable emergency escape and rescue opening. Where basements contain one or more sleeping rooms, an emergency escape and rescue opening shall be required in each sleeping room. Emergency escape and rescue openings shall open directly into a public way, or to a yard or court providing an unobstructed path with a width of not less than 36 inches (914 mm) that opens to a public way.
Remember-
- Size and Dimensions: The emergency escape and rescue openings should be of sufficient size to allow occupants to exit safely and to permit easy access for rescue personnel. The minimum dimensions are typically specified by local building codes, but a common requirement is a minimum net clear opening of 5.7 square feet (0.53 square meters). The minimum width and height may also be specified, such as 20 inches (51 cm) in width and 24 inches (61 cm) in height.
- Accessibility: The openings should be easily accessible and not require the use of keys, tools, or special knowledge to operate. They should open without the need for excessive force and should not be blocked or obstructed by furniture or other objects.
- Location: The emergency escape and rescue openings should be located in a manner that allows for easy access and egress. They are typically required to be located directly in the loft sleeping area, and if possible, they should be located near a means of egress, such as a stairwell or hallway. The distance to the opening from any point within the loft area should not exceed a specified maximum, which is often around 20 to 25 feet (6 to 7.6 meters).
- Window Requirements: In many cases, windows can serve as emergency escape and rescue openings. If windows are used, they should meet specific requirements. For example, they should have a minimum clear opening size, be operable from the inside without the use of tools, and have a sill height that allows for easy egress.
- Ladders or Other Means of Egress: Depending on the height of the loft sleeping area from the ground level, additional means of egress may be required. For example, if the loft is located on a higher floor, a permanent or deployable ladder may be necessary to provide a safe escape route.
Remember to consult your local building codes and regulations for the specific requirements applicable to your situation in your location.

If you find any errors or have additional information that would expand on any code, building standards or manufacturer requirements please let me know.
NCW Home Inspections, LLC is a Licensed Washington State Home Inspection service located in Wenatchee Washington serving Chelan County, Douglas County, Kittitas County, Okanogan County and Grant County Washington and the cities of Wenatchee, Leavenworth, Cashmere, Oroville, Cle Elum, East Wenatchee, Quincy and many more…
Your Wenatchee and Chelan Professional Real Estate, Home and Structural Pest Inspection Service
Coordinator & Instructor- Fundamentals of Home Inspection- Bellingham Technical College
Former WA Home Inspector Advisory Licensing Board
www.ncwhomeinspections.com 509-670-9572
You can follow me on Facebook, Twitter, Google+ and on my website Blog.
If you find any errors or have additional information that would expand on any code, building standards or manufacturer requirements please let me know.
NCW Home Inspections, LLC is a Licensed Washington State Home Inspection service located in Wenatchee Washington serving Chelan County, Douglas County, Kittitas County, Okanogan County and Grant County Washington and the cities of Wenatchee, Leavenworth, Cashmere, Oroville, Cle Elum, East Wenatchee, Quincy and many more…
Your Wenatchee and Chelan Professional Real Estate, Home and Structural Pest Inspection Service
Coordinator & Instructor- Fundamentals of Home Inspection- Bellingham Technical College
Former WA Home Inspector Advisory Licensing Board
www.ncwhomeinspections.com 509-670-9572
You can follow me on Facebook, Twitter, Google+ and on my website Blog.
(Click on Icons to go to social media pages.)




