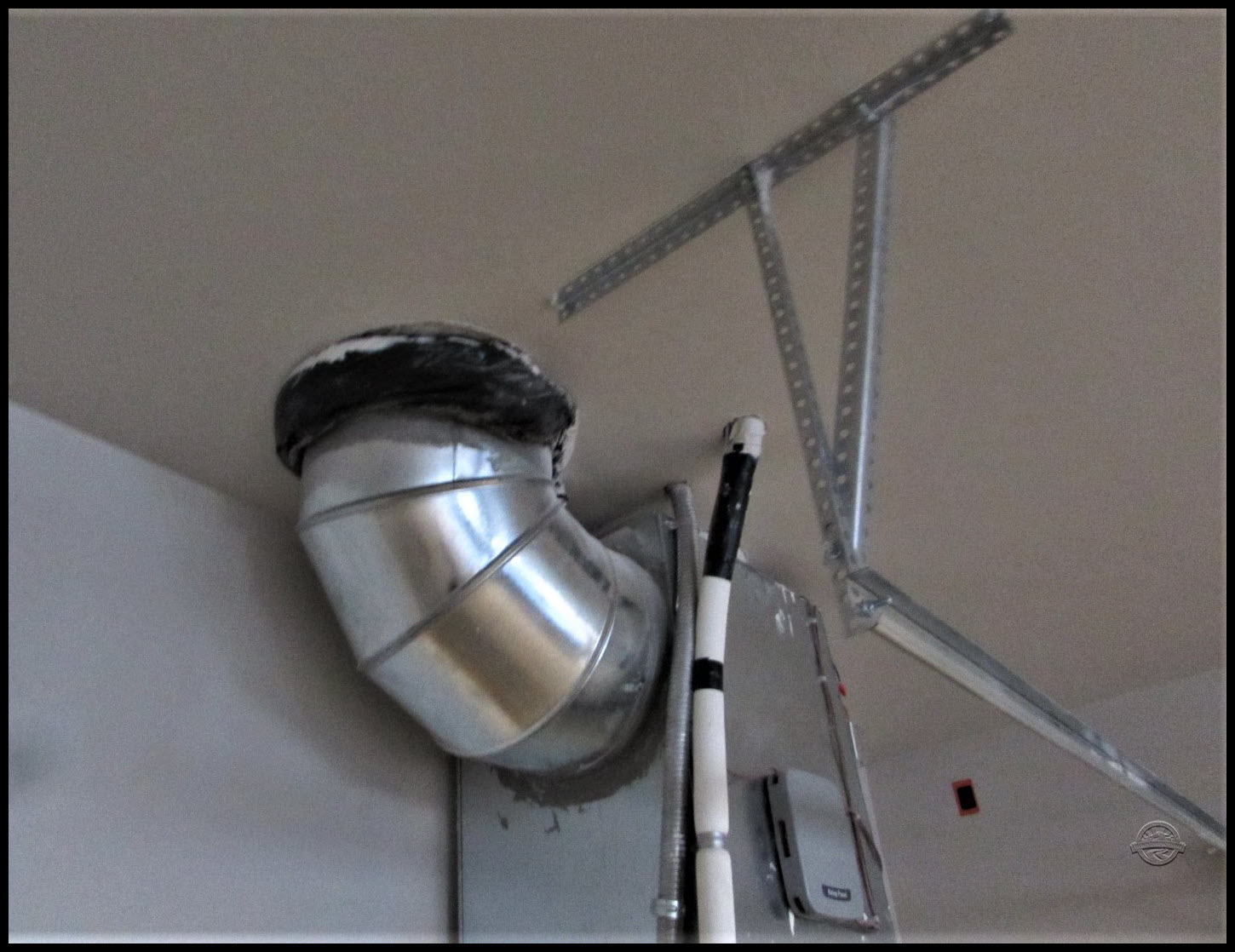New Construction – Garage Penetrations -Wenatchee Home Inspections


You have to sometime wonder if people actually understand what and why they are doing something. When we build homes there are rules and they have reasons.
Here is a great example. This was a new construction home and we have a duct penetration in the ceiling of the garage. This is through the fire separation barrier of the the garage which is intended to prevent a fire and smoke from spreading from the garage area into the home or attic space.
We do not want fire to accidently spread over the head of the occupants which may compromise the ability to safely escape.
Fire will put more pressure on the ceiling as the heated air rises so these penetration area even more critical.
From the 2015 IRC, here are some of the requirements again, we area looking to stop the flame and smoke spread from the garage area to the living space and attic.
R302.4 Dwelling Unit Rated Penetrations
Penetrations of wall or floor-ceiling assemblies required to be fire-resistance rated in accordance with Section R302.2 or R302.3 shall be protected in accordance with this section.
R302.4 Dwelling Unit Rated Penetrations
Penetrations of wall or floor-ceiling assemblies required to be fire-resistance rated in accordance with Section R302.2 or R302.3 shall be protected in accordance with this section.
R302.4.1 Through Penetrations
Through penetrations of fire-resistance-rated wall or floor assemblies shall comply with Section R302.4.1.1 or R302.4.1.2.
Exception: Where the penetrating items are steel, ferrous or copper pipes, tubes or conduits, the annular space shall be protected as follows:
1. In concrete or masonry wall or floor assemblies, concrete, grout or mortar shall be permitted where installed to the full thickness of the wall or floor assembly or the thickness required to maintain the fire-resistance rating, provided that both of the following are complied with:
1.1 The nominal diameter of the penetrating item is not more than 6 inches (152 mm).
1.2 The area of the opening through the wall does not exceed 144 square inches (92 900 mm2).
2. The material used to fill the annular space shall prevent the passage of flame and hot gases sufficient to ignite cotton waste where subjected to ASTM E 119 or UL 263 time temperature fire conditions under a positive pressure differential of not less than 0.01 inch of water (3 Pa) at the location of the penetration for the time period equivalent to the fire-resistance rating of the construction penetrated.
R302.4.1.1 Fire-Resistance-Rated Assembly
Penetrations shall be installed as tested in the approved fire-resistance-rated assembly.
R302.4.1.2 Penetration Firestop System
Penetrations shall be protected by an approved penetration firestop system installed as tested in accordance with ASTM E 814 or UL 1479, with a positive pressure differential of not less than 0.01 inch of water (3 Pa) and shall have an F rating of not less than the required fire-resistance rating of the wall or floor-ceiling assembly penetrated.
R302.4.2 Membrane Penetrations
Membrane penetrations shall comply with Section R302.4.1. Where walls are required to have a fire-resistance rating, recessed fixtures shall be installed so that the required fire-resistance rating will not be reduced.
R302.5.2 Duct Penetration
Ducts in the garage and ducts penetrating the walls or ceilings separating the dwelling from the garage shall be constructed of a minimum No. 26 gage (0.48 mm) sheet steel or other approved material and shall not have openings into the garage.
R302.6 Dwelling-Garage Fire Separation
The garage shall be separated as required by Table R302.6. Openings in garage walls shall comply with Section R302.5. Attachment of gypsum board shall comply with Table R702.3.5. The wall separation provisions of Table R302.6 shall not apply to garage walls that are perpendicular to the adjacent dwelling unit wall.

As you can see in the main photo of we have insulation with a vapor barrier that intrudes into the garage area. The penetration is not properly sealed to prevent fire spread. If anything should happen this would be a failure point.
The correction will be simple but will need to be corrected.
If you find any errors or have additional information that would expand on any code, building standards or manufacturer requirements please let me know.
NCW Home Inspections, LLC is a Licensed Washington State Home Inspection service located in Wenatchee Washington serving Chelan County, Douglas County, Kittitas County, Okanogan County and Grant County Washington and the cities of Wenatchee, Leavenworth, Cashmere, Oroville, Cle Elum, East Wenatchee, Quincy and many more…
Your Wenatchee and Chelan Professional Real Estate, Home and Structural Pest Inspection Service
Coordinator & Instructor- Fundamentals of Home Inspection- Bellingham Technical College
Former WA Home Inspector Advisory Licensing Board
www.ncwhomeinspections.com 509-670-9572
You can follow me on Facebook, Twitter, Google+ and on my website Blog.
If you find any errors or have additional information that would expand on any code, building standards or manufacturer requirements please let me know.
NCW Home Inspections, LLC is a Licensed Washington State Home Inspection service located in Wenatchee Washington serving Chelan County, Douglas County, Kittitas County, Okanogan County and Grant County Washington and the cities of Wenatchee, Leavenworth, Cashmere, Oroville, Cle Elum, East Wenatchee, Quincy and many more…
Your Wenatchee and Chelan Professional Real Estate, Home and Structural Pest Inspection Service
Coordinator & Instructor- Fundamentals of Home Inspection- Bellingham Technical College
Former WA Home Inspector Advisory Licensing Board
www.ncwhomeinspections.com 509-670-9572
You can follow me on Facebook, Twitter, Google+ and on my website Blog.
(Click on Icons to go to social media pages.)




